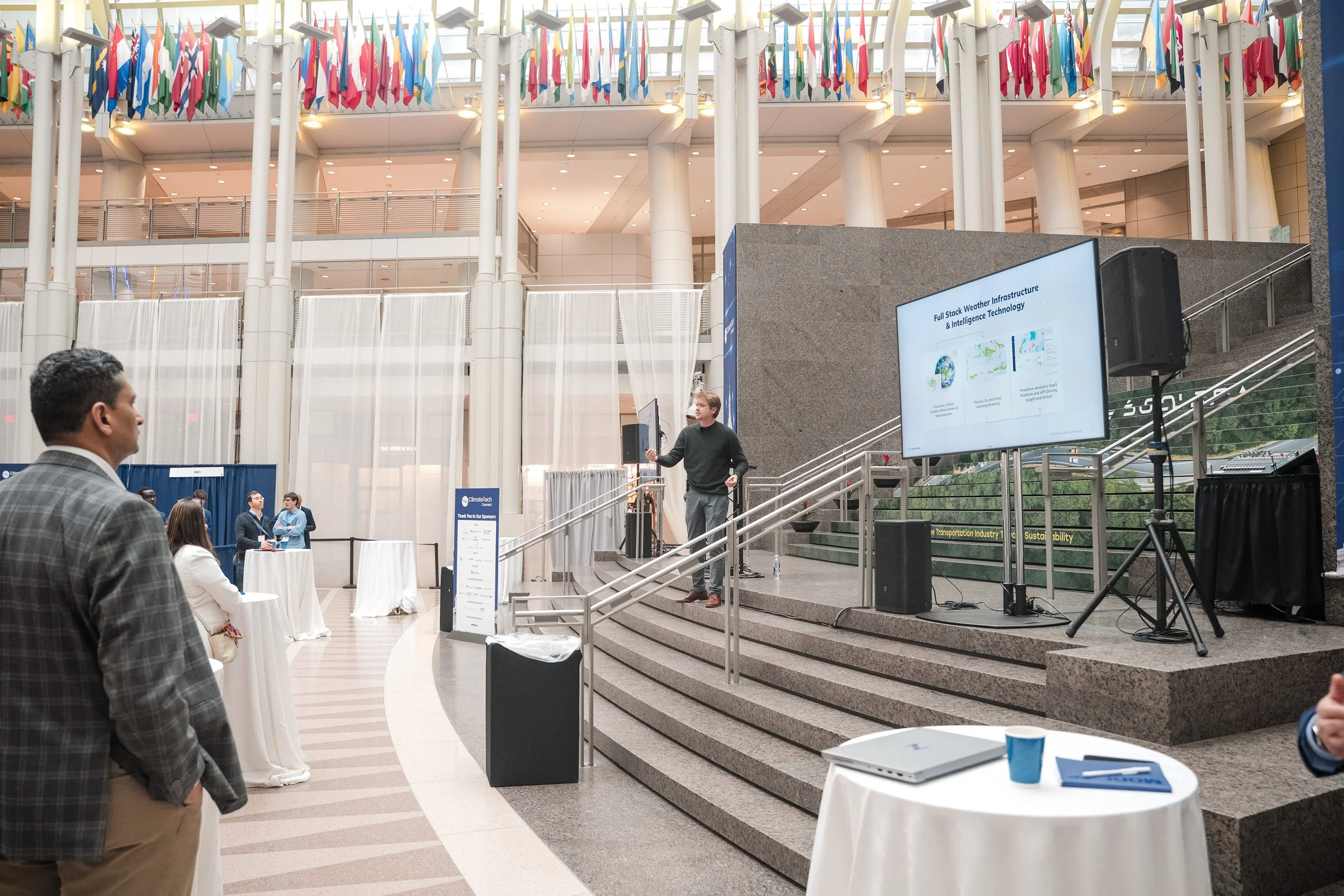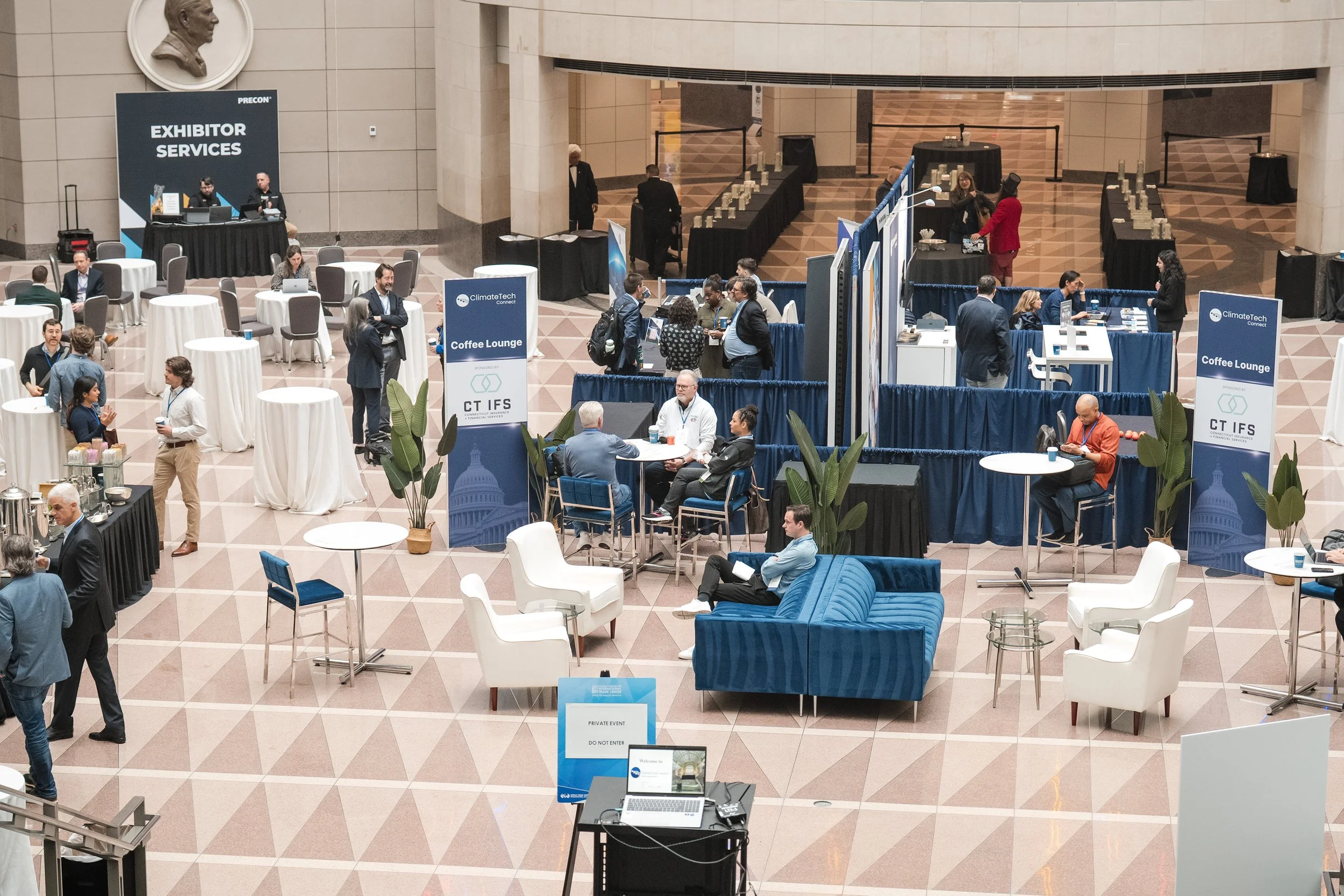Ronald Reagan Building Photographer
- Expert event photography at the Ronald Reagan Building and International Trade Center (RRBITC).
- Located at 1300 Pennsylvania Avenue, NW, Washington, DC, near key landmarks.
- Offers 65,000 square feet of versatile event space for meetings, receptions, trade shows, and weddings.
- Facilities include the Amphitheater, Atrium Hall, Pavilion, and a grand skylit atrium.
- Capable of hosting events for 15 to 5,000 guests across 22 spaces.
- Promotes international trade and relations, with unique architectural features ideal for wedding photography.
- Experienced in capturing various event elements, including behind-the-scenes moments and all aspects of the event.
Event Spaces
From Largest to Smallest based on Square Feet
Outdoor
Woodrow Wilson Plaza 36,000 sq.ft.
Max Occupancy 2,000
Indoor
Atrium Hall 9,185 sq. ft.
Max Occupancy 1,500
Concourse Level
Atrium 8,100 sq. ft.
Max Occupancy 1,600
Concourse Level
Atrium Ballroom 7,644 sq. ft.
Max Occupancy 1,275
Concourse Level
Pavilion 3,848 sq. ft.
Max Occupancy 450
2nd Level
Rotunda 3,245 sq. ft.
Max Occupancy 250
North Tower, 8th Floor
Polaris Suite up to 2,522 square feet*
Max Occupancy 300
Concourse Level
*An airwall divides all 3 spaces into a separate room.
Horizon Ballroom 2,440 square feet*
Ground Level Max Occupancy 300
Horizon A 1,457 sq. ft.
Horizon B 992 sq. ft.
*Airwall divides space into two Rooms
Concourse Level
Hemisphere A 1,616 sq. ft.
Hemisphere B 1, 225 sq. Ft
Max Occupancy 150
Oceanic Suite 1,159 sa.ft.*
Max Occupancy 150
Foyer 521 sq. ft.
Oceanic A532 sq. ft.
Ocean B 627 sq. ft.
*Airwall divides space into two rooms
International Gateway 1,360 sq. ft.
Max Occupancy 150
Mezzanine Level
Meridian Suite has various rooms and sq.ft.
Max Occupancy 120
Concourse Level
Continental Suite various rooms and sq. ft.
Max Occupancy 100
Concourse Level
Concourse Level Max Occupancy 595
Seating
Orchestra 321
Terrace 90
Balcony 90
Total 595 (501 Fixed Chairs)













